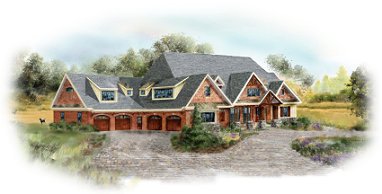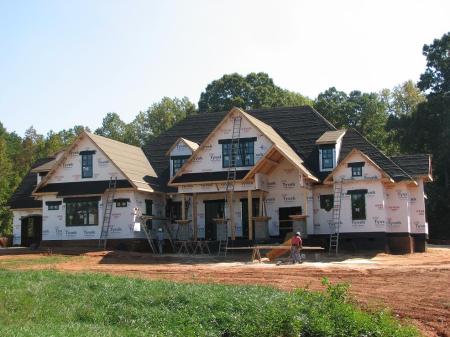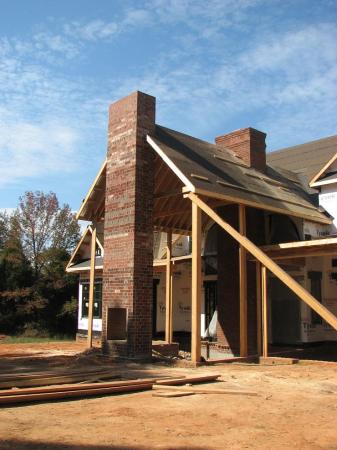 We’ve finished and sold our concept home benefiting MDA. I’m an outdoorsman and it’s reflected not only in our name and black bear logo, but in the homes we create. There’s an emphasis on establishing not just square footage but a “sense of space” and an appreciation for construction that’s as resilient as nature itself.
We’ve finished and sold our concept home benefiting MDA. I’m an outdoorsman and it’s reflected not only in our name and black bear logo, but in the homes we create. There’s an emphasis on establishing not just square footage but a “sense of space” and an appreciation for construction that’s as resilient as nature itself.
So I’m especially stoked about Bear  Lodge because it lets us match the rustic appeal of popular resort lodges with the kind of design you see in the best home and architecture magazines.
Lodge because it lets us match the rustic appeal of popular resort lodges with the kind of design you see in the best home and architecture magazines.
Bear Lodge let us specify 150-year-old wood beams inside and out, so you’re always in touch with nature. It’s 6,600 square feet with vaulted ceilings, but the floorplan is as cozy as it is roomy. The great room feels like a mountain retreat.
All Otey homes emphasize the kitchen, as possibly the most popular room in anyone’s home. Bear Lodge has lots of rustic appeal, but its kitchen is designed for maximum convenience and appointed to the standards of the most demanding chef. Counter space, bars and a cupola topped keeping room are designed for entertaining.
It’s easy to step outside anytime in any season with four patios protected by the same timber-framed ceilings you see inside. One has a large Tennessee fieldstone fireplace with the look of a ski lodge. The meandering terrace wraps the exterior and leads you to an outdoor kitchen.
 Each of four spacious bedrooms includes a private bath and walk-in closet.
Each of four spacious bedrooms includes a private bath and walk-in closet.
There’s some pretty dramatic millwork on display everywhere, that’s another feature of Otey homes that stands out in Bear Lodge.
We connected two uniquely spacious garages with four-car capacity. And there’s even an elevator for convenience or lifestyle necessity.
Bear Lodge is a home for people who love nature, beauty and comfort.
See images below OR, take a complete photo tour here.






